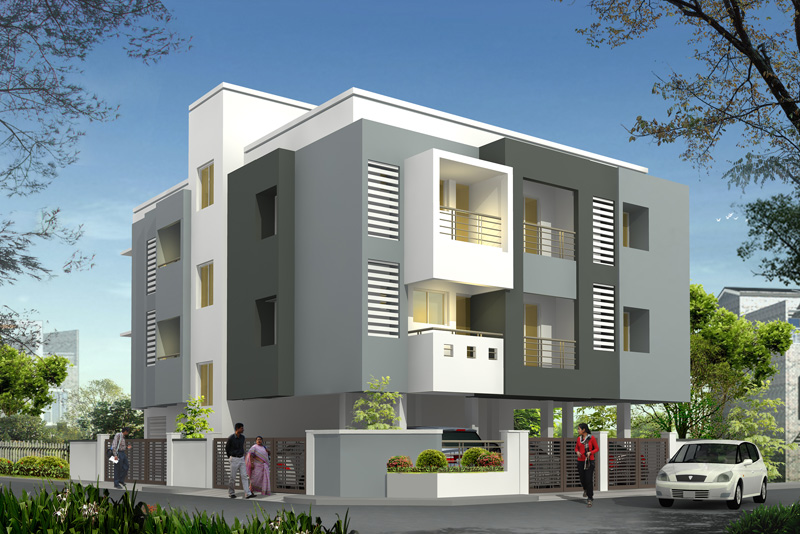Ambar, Thirumullaivoyal
Grid Ambar- Homes built around your dreams, aspirations and lifestyle. Located at Vaishnavi Nagar, Thirumullaivoyal, one of the booming areas of Chennai city, Grid Ambar offers the convenience of a strategic location alive with the excitement and spirit of top class living space. The project is tailored to meet the changing needs and concepts of modern luxury living.
Grid Ambar has received an overwhelming response from the home seekers due to its thoughtful design, strategic location. We make sure you get the best of everything from sophistication to elegance. If you've always believed in high quality living, it's the time for action now. From leading corporate, supermarkets, schools, hospitals, encounter everything within close radius.
- Covered car parking.
- Inventor power backup
- Broad band provision
- Vaastu compliant apartments
Go Ahead, Explore & Enjoy the experience of your dream home in reality
SITE ADDRESS:
Plot No. 25, 10th Cross street, Vaishnavi Nagar, Thirumullaivoyal, Chennai- 600062.
|



