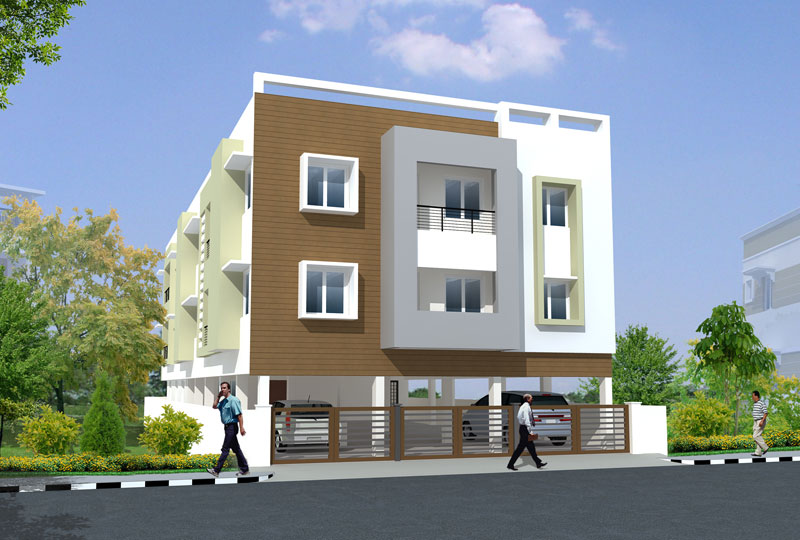NAKSHATRA, AMBATTUR
Your dream of owing premium life style apartment within chennai corporation linits with Grid-Aditi.
The exclusive Nakshatra Apartment has contemporary & spacious living areas; Residents of Nakshatra will enjoy an array of features and facilities that extend into every facet of life. Nakshatra is surrounded by Schools, Hospitals, Shopping complexes & Cinema Theatre. Nakshatra is more than simply a sound property investment; it is an investment in family, and an investment in every day life.
Well planned Kitchen, airy living and dining areas with large French doors that open out to expansive balcony that maximizes the views of the surroundings, Comfort and refuge bed rooms with beautiful toilets that feature contemporary sanitary-ware fittings. It’s more than a home; it’s a way of life.
From the quality tiles through the stunning wall finishes, contemporary faucets to beautiful modular electrical switches, Cozy bedroom spaces to well designed balconies that merge the indoors and out doors, every apartment has been created specially for your enjoyment.
It is an investment that benefits that extends in to every face of life, from your security and convenience to the almost endless range of activities available
Enjoy it….You deserve it.
A style that is perfectly you
Every day life inspired and enriched
So much more than a stunning home
- Covered car parking.
- Inventor power backup
- Broad band provision
- Vaastu compliant apartments
SITE ADDRESS:
Plot no.8, door no.16, Kaveri street, Ram Nagar,
Ambattur, Chennai - 600053.
|




